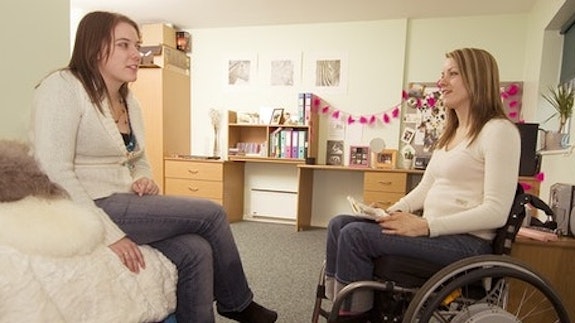If you agree that housing is one of the most pressing concerns for disabled people, then you’re right. Imagine a world where there were adequate housing plans that included the needs of disabled people.
That would mean that we wouldn’t have to be regarded as disabled people in the first place. Instead, we would have access to other universally desired amenities like proximity to our workplaces and access to holidays whenever we choose.
That would also mean that visiting places or people we love would become as convenient as can be for everyone else. So, whether you have interest in accommodation for disabled people or you’re newly disabled yourself, here’s your complete manual for identifying good accommodations.
23 Must-Haves for All Accessible Housing
When looking for accessible accommodation, there are essential components that can make or break your experience finding one. To get the best outcome, look out for any of these features when scouting around for accessible housing.
- Enough garage space to accommodate both your car and the wheelchair side by side.
- Extra room to keep wheelchairs alongside other equipment such as a Functional Electrical Stimulation (FES) bike.
- Hallways which are at least 1.5m wide to accommodate standard wheelchairs.
- Turning circles which are also 1.5m wide to make room for full door swings.
- Adequate, uncluttered space on one side of a single bed, either side of a double bed, and between the bed and any furniture unit.
- A bed with adjustable height to allow for easier use and access.
- Doors with enough room for a 90-degree swing in order to prevent any collision with a wheelchair.
- Radiators that are positioned away from turning spaces.
- A ramp leading up to the porch in order to provide easier access into the house.
- Levelled thresholds between rooms to prevents bumps from hindering movement between rooms.
- A stairlift or a standard lift for multiple story homes to ensure easy access to different floors. On the other hand, a bungalow would be ideal.
- Washing basins should be of adjustable height and should have a shallow fronted bowl.
- Objects should have round and not sharp edges.
- Refrigerating units should be on equal levels and should open from the sides and not the top.
- Shelf units should be in carousels in order for corner units in the kitchen to be accessible.
- Sink and kitchen surfaces should be of adjustable heights.
- Single-lever, mixer taps should be used to ensure ease of use.
- Showerheads should be fastened to a sliding bar to enable use while sitting or standing.
- A shower seat with a backrest fixed to the wall can make an ideal shower.
- Low-pile carpet to avoid traction.
- Absence of throw rugs for ease of movement.
- Suitable drainage with non-slip covering across the floor should be available.
- Shower trays should be flush with the floor to enable wheelchair users to easily roll in.
Facing The State of Disabled Accommodation
It’s no news that there are not many houses built with these conditions. Housing developers build at low cost and build houses with an ideal buyer in mind who represents other potential buyers. As a result, the walls built in houses these days are often too thin to hold stairlifts.
Additionally, not enough considerations are made regarding the size of the threshold at the front door, which can prevent wheelchairs from accessing a home.

